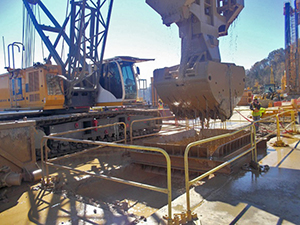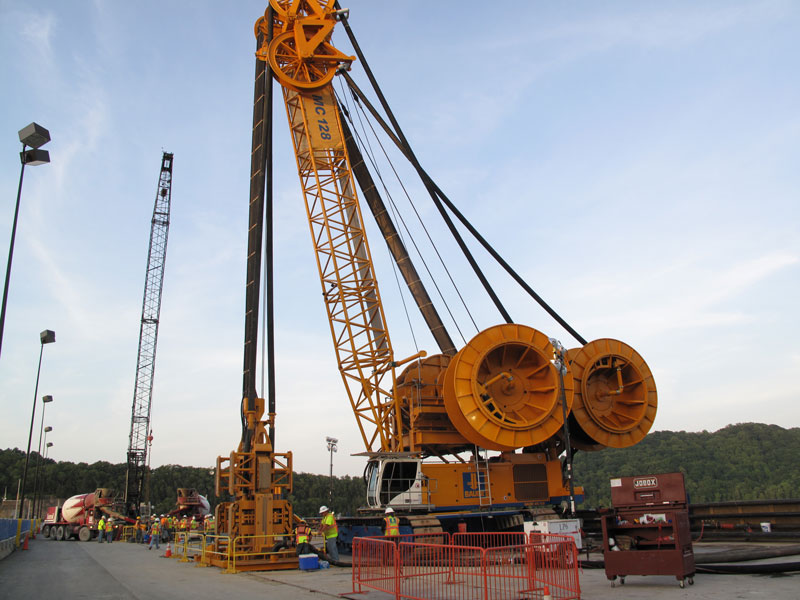Center Hill Dam - Foundation Remediation Project
The Center Hill Dam Foundation Remediation Project is located on the Caney Fork River about 96 km (60 miles) east of Nashville, Tennessee. The Caney Fork River is a major tributary of the Cumberland River, which flows into the Ohio River near its mouth at the Mississippi River. The Center Hill Dam was constructed in the late 1940s to produce electricity and assist in flood control. In 2007, the dam’s owner, the United States Army Corp of Engineers (USACE), classified this dam as Dam Safety Action Classification (DSAC) I priority, the highest classification for remediation urgency. The USACE decided immediately to reduce the lake pool level until remediation could be completed.
The USACE determined that the foundation under the earthen embankment needed remediation due to karst features in the limestone bedrock. The foundation remediation phase of the works completed by Bauer is arguably the most critical work that will ultimately remove Center Hill Dam’s high risk status. The essence of the Foundation Remediation Project was to construct a concrete cut-off wall to be used as a seepage barrier.
The project consisted of two major features of work:
- approximately 9,900 m² (106,000 sf) of encasement wall and
- approximately 20,500 m² (221,000 sf) of barrier wall.
The encasement wall has a nominal wall thickness of 2.25 m (7.5 feet) through the embankment, extending from the crest of the dam down to a minimum of 0.6 m (2 feet) into the foundation bedrock. The purpose of the encasement wall was to protect the embankment from collapse during excavation of the barrier wall in the event of drilling fluid loss during the barrier wall excavation that penetrated deep into the karstic bedrock needing the remediation.
The encasement wall was excavated in 3.2 m (10.5 feet) long panels reaching depths of over 60 m (200 feet). Each primary panel was pre-excavated using a hydraulic grab mounted on a BAUER MC 96 machine. Due to the overlap of the panels, the length of the secondary panel pre-excavation was considerably shorter and therefore was performed by the BG 50, the most powerful drilling rig currently made by Bauer. After pre-excavation, the panel was fully excavated using a BC 50 cutter mounted on the BAUER MC 128. Bauer’s B-Tronic system in conjunction with the use of advanced instrumentation and the steering capabilities of the cutter allowed the excavation at depth to be well below the contractual tolerances of 0.25 % panel verticality and six degrees panel rotation, despite locally adverse conditions of a steeply angled soil-rock interface. The encasement wall was constructed from May 2013 through February 2014.
The concrete barrier wall was constructed through the center of the encasement wall extending down into the foundation bedrock for total depth of up to approximately 95 m (310 feet). It was designed by the USACE as a hybrid wall consisting overlapping panels with additional piles overlapping the panel joints to achieve a minimum wall thickness of 0.6 m (2 feet) over the full depth. Based on the ability of the Bauer hydrocutter to excavate the hard rock and maintain excellent verticality, a value engineering proposal was accepted by the client to eliminate the additional piles at the panel joints for the barrier wall construction. Based on the excellent geometric performance by Bauer, the constructed barrier wall minimum thickness is 0.7 m (2.3 feet) with an average thickness of 0.83 m (2.7 feet), exceeding the minimum USACE requirement and providing additional value to the project. The barrier wall was excavated with a pair of 830 mm (2.7 feet) wide BC 40 cutters mounted on the MC 96 and MC 128. The concrete strength of the excavated encasement wall averaged around 35 MPa (5,000 psi) while the foundation bedrock strengths were up to 210 MPa (30,000 psi). The barrier wall was constructed from March 2014 through March 2015.
Scope of work:
• Installation of concrete cut-off wall as a seepage barrier






